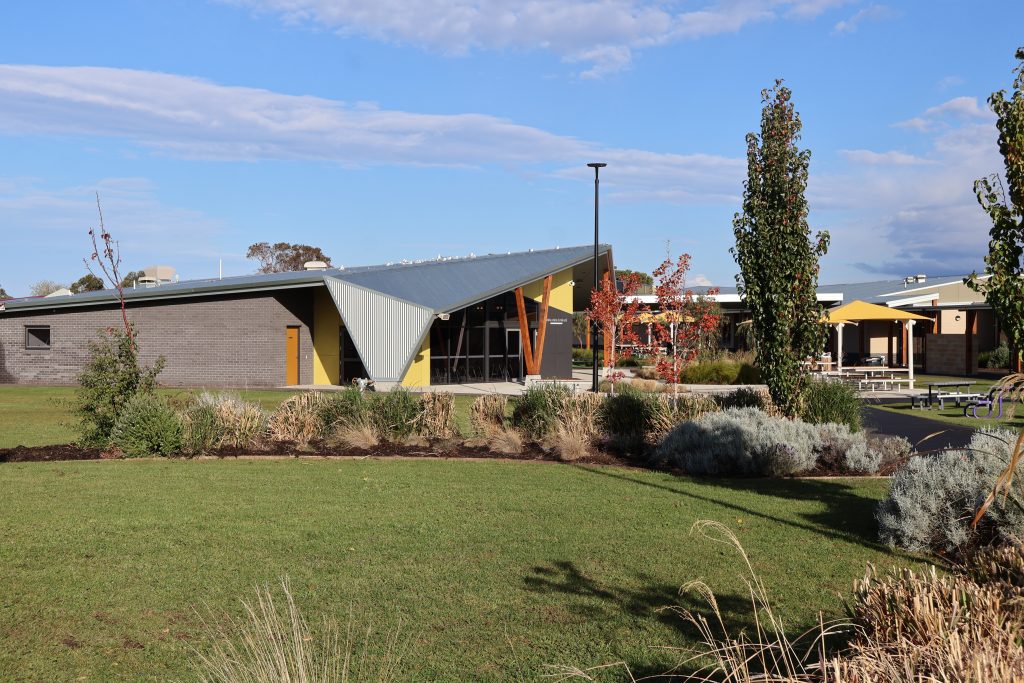Students in one of Tasmania’s fastest-growing communities are now benefitting from a $27 million redevelopment, which has transformed Sorell School into a modern, unified Kindergarten to Year 12 campus.
Officially opened on 26 May, the redevelopment provides modern, inclusive spaces for teaching and learning.
Previously split across two campuses divided by an oval, Sorell School is now a cohesive learning environment for students from Kindergarten to Year 12, featuring larger classrooms and indoor-outdoor connectivity.
The upgrades include the consolidation of Kindergarten on-site, adjacent to ‘The Nest’ Child and Family Learning Centre and the creation of the nina mina krakani building (from the palawa language, meaning “you me sit together”), designed to host community events, School Association meetings, staff professional learning and student gatherings.
The redevelopment was designed by HBV Architects and delivered by Fairbrother, with the support and input of a dedicated project working group and the wider school community.

