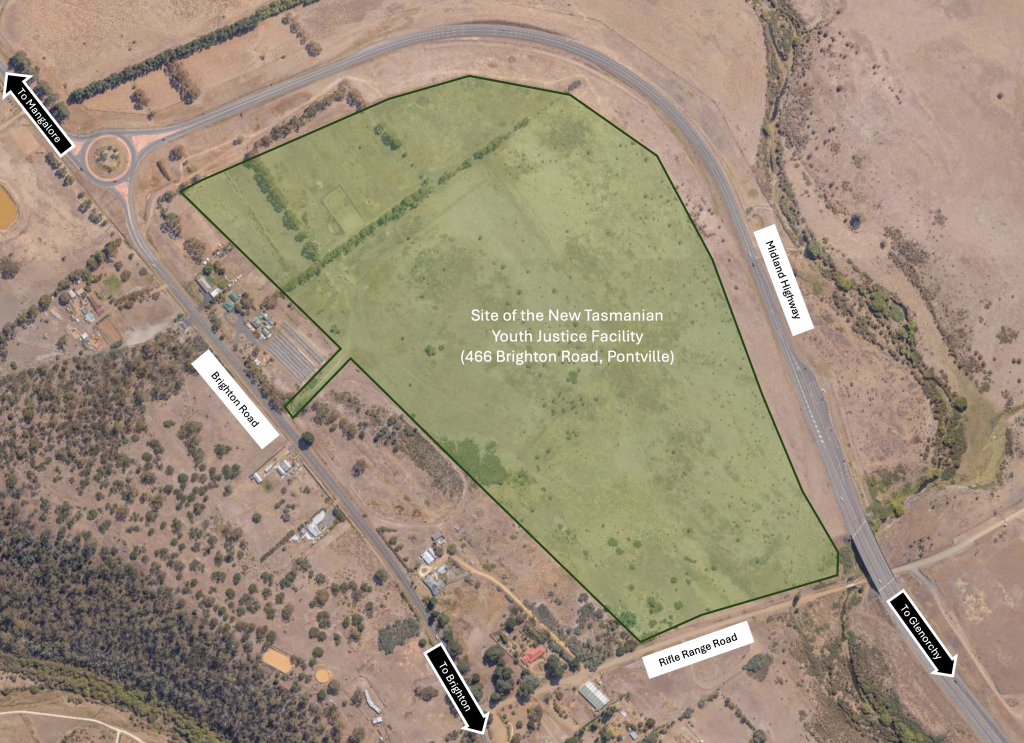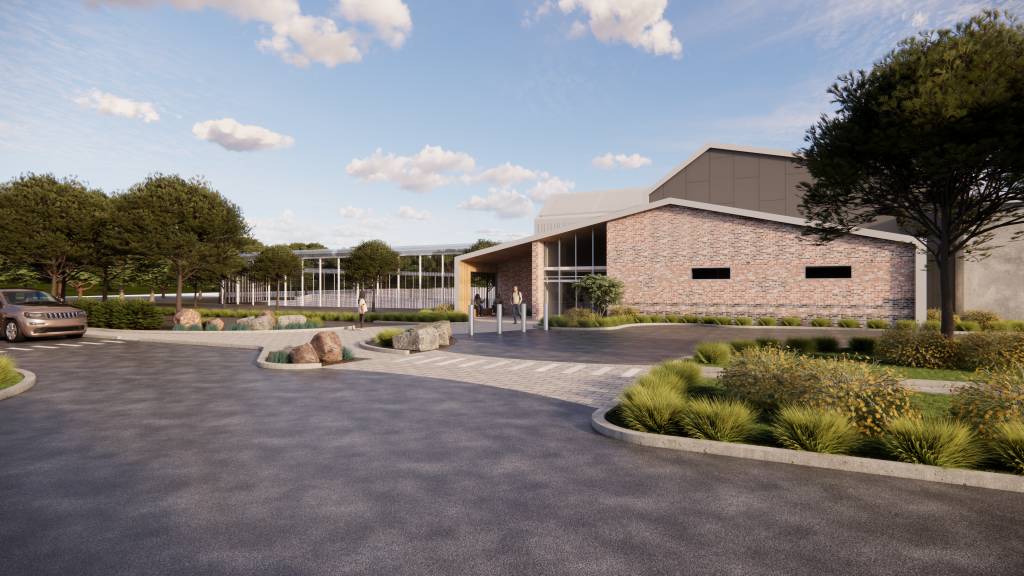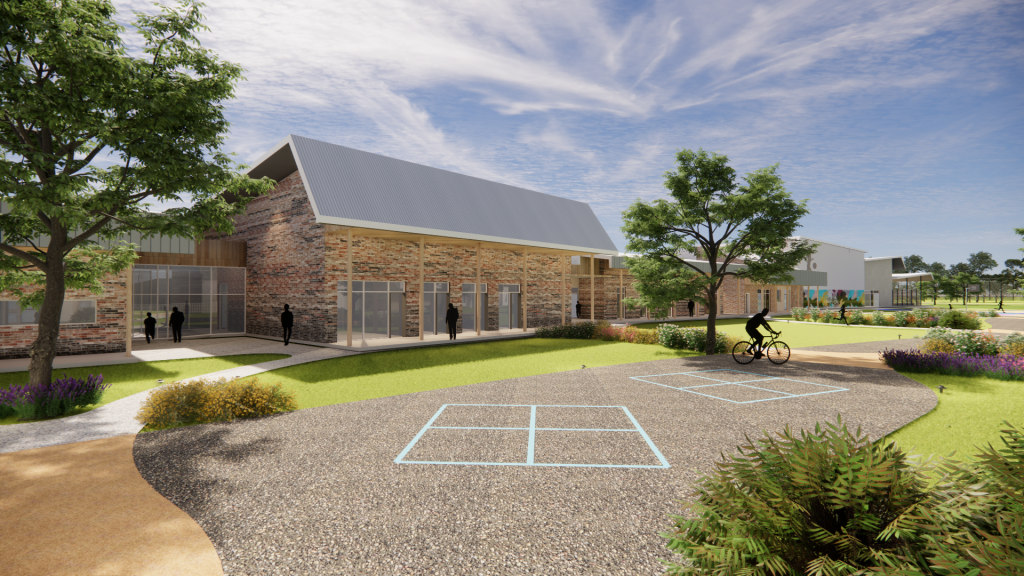Key Information
- The Development Application for the new Tasmanian Youth Justice Facility at 466 Brighton Road, Pontville has been approved by the Southern Midlands Council, and a planning permit has been issued. The statutory appeal period is now open.
- A Community Consultation and Feedback Summary Report [PDF,1.15MB] was released to show how feedback on the New Tasmanian Youth Justice Facility Masterplan, [PDF,13.4MB] was incorporated into the design exhibited with the Development Application.
Project overview
A commitment has been made to close the Ashley Youth Detention Centre (AYDC) as soon as possible.
The decision to close AYDC and build a new facility aligns with the recommendations of the Youth Justice Blueprint and the Tasmanian Government’s Commission of Inquiry. These recommendations prioritise therapeutic trauma informed approaches. Evidence shows that therapeutic approaches prevent reoffending and keep the community safer.
The new facility will play a role in the broader reforms to Tasmania’s youth justice system. The main focus of the reforms is on diversion and early intervention, with detention being a last resort. The new facility will focus on providing care for the small number of children and young people who need secure accommodation, within a therapeutic, trauma-informed and culturally safe environment.

For the small number of children and young people who require care within a secure environment, the Facility will provide:
- A safe, secure and rehabilitative facility for children and young people.
- A facility where healing and wellbeing is the primary focus.
- An environment where children and young people are supported to address their offending behaviour and successfully return to the community as positive, contributing members of society.
- An environment where children, young people, staff and visitors feel safe and supported.
- The community with confidence that children and young people in detention are in a safe, purpose-built facility that provides a high standard of care and rehabilitation support.
The Facility will be built at 466 Brighton Road, Pontville, with access off Rifle Range Road. Rifle Range Road will be upgraded to support this use.
The Facility will provide an environment where children and young people experience the highest standards of child centred, rights-based and therapeutic care. It will also provide them with education, services and opportunities that support them to enhance connections and return successfully to the community.
The Facility will have a non-institutional feel and made up of individual buildings. A ‘Building as Perimeter’ model has been adopted. This means views from within the buildings and houses in the Facility will have clear sight lines to the surrounding rural land and the hills forming the valley in which it sits.
The large site (~32ha) allows the Facility to sit approximately 150m away from surrounding uses. It is expected that the open space around the Facility will continue to be used as horse grazing land. This provides further opportunity for windows from the facility to look directly out to the landscape.
The design of the Facility is being guided by the Facility Model of Care which will adopt evidence-based trauma-informed principles to provide a therapeutic environment that acknowledges the trauma histories that exist for many of the children and young people in the youth justice system.
The safety, both physical and psychological, of children and young people, staff and neighbours will be at the forefront as the design for the Facility progresses.
Consultation on the Masterplan
The consultation period on the New Tasmanian Youth Justice Facility Masterplan, [PDF,13.4MB] has now closed. We thank everyone that took part in the consultation process.
A Community Consultation and Feedback Summary Report [PDF,1.15MB] has been prepared that provides a summary of the feedback received during consultation on the Masterplan, and how this has been responded to.
Development Application
The Development Application was publicly advertised by the Southern Midlands Council for the new Tasmanian Youth Justice Facility at 466 Brighton Road, Pontville.
The Southern Midlands Council are the Planning Authority for this assessment.
Council assessed the Development Application against the Tasmanian Planning Scheme in accordance with Land Use and Planning Approvals Act 1993. The Development Application has now been approved, and a planning permit has been issued. The statutory appeal period is now open.


The Development Application submitted was for a 24-bed facility, including 20 residential beds for children and young people.
The Development Application includes four more beds than outlined in the Masterplan. These beds are not currently funded for construction, but they have been included in the plans as a forward planning measure, enabling the facility to be expanded if required. This responds to consultation feedback about possible long-term demand, ensuring that this limited expansion could proceed without the need for further planning approval.
An appeal period is now open for those parties with a right of appeal. Appeals must be lodged with the Tasmanian Civil and Administrative Appeals Tribunal (TASCAT) during the appeal period.
The Resource & Planning Stream of TASCAT can be contacted by email resourceplanning@tascat.tas.gov.au, by phone: 1800 657 500 or via their website: www.tascat.tas.gov.au
Consultation on the facility Model of Care
Work is underway to develop the new facility Model of Care, which will describe how youth justice services will be delivered for children and young people in detention at the new facility. More information will be released about the Model of Care in early 2026.
Frequently asked questions (FAQs)
A list of frequently asked questions about the new youth justice facility has been developed.
Click through to learn more about the project, including the design and construction phase, operation and community consultation and feedback.
Further information
If you have any questions or would like further information, please contact us at the below details.
Contact: New Tasmanian Youth Justice Facility
- Address: GPO Box 123, HOBART, TASMANIA 7001
- Email: newyjfacility@decyp.tas.gov.au
- Phone: (03) 6165 0443
